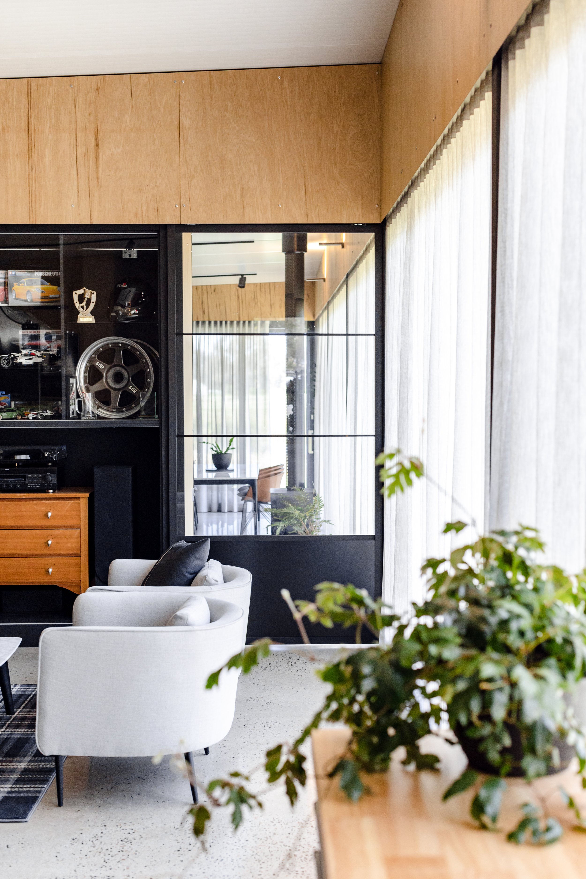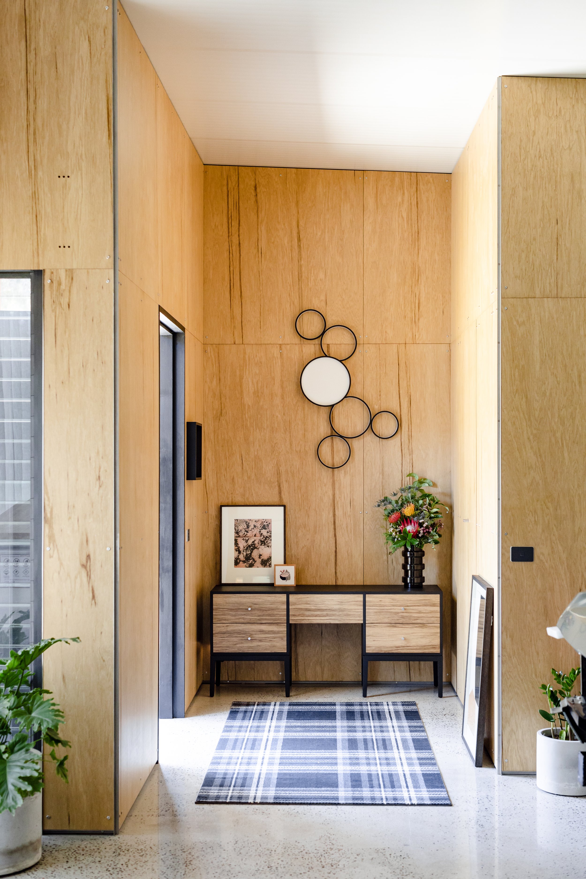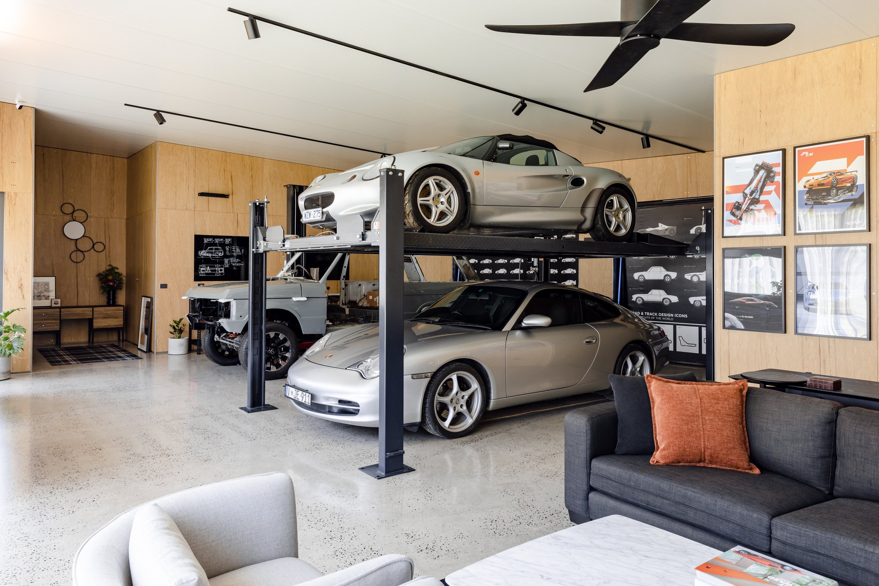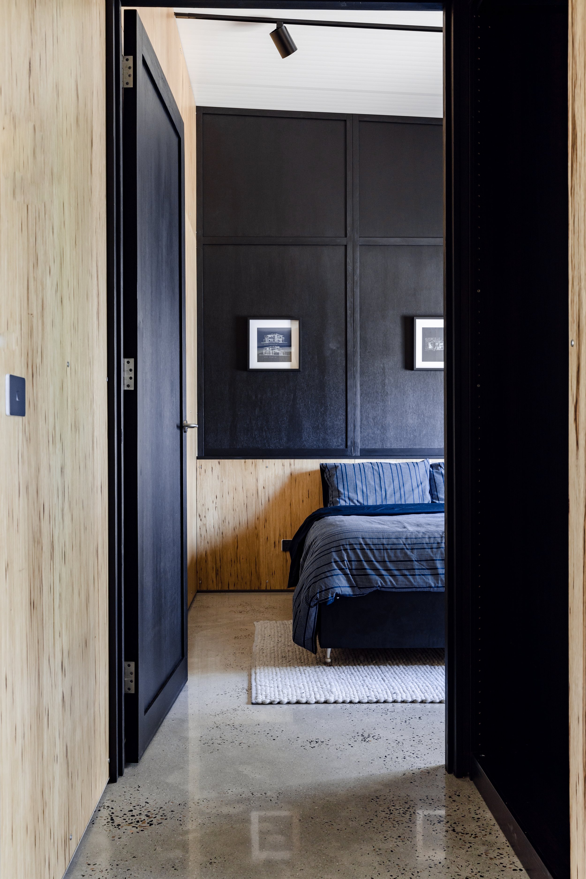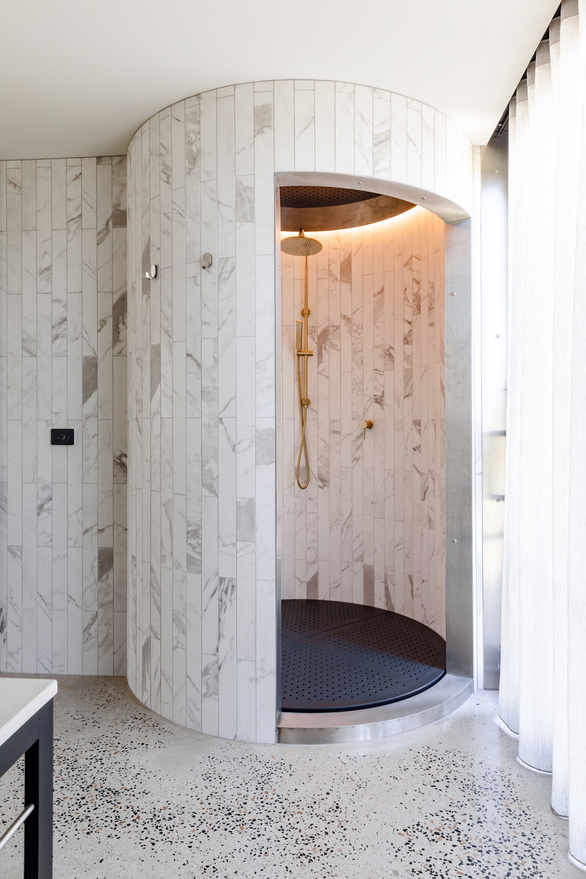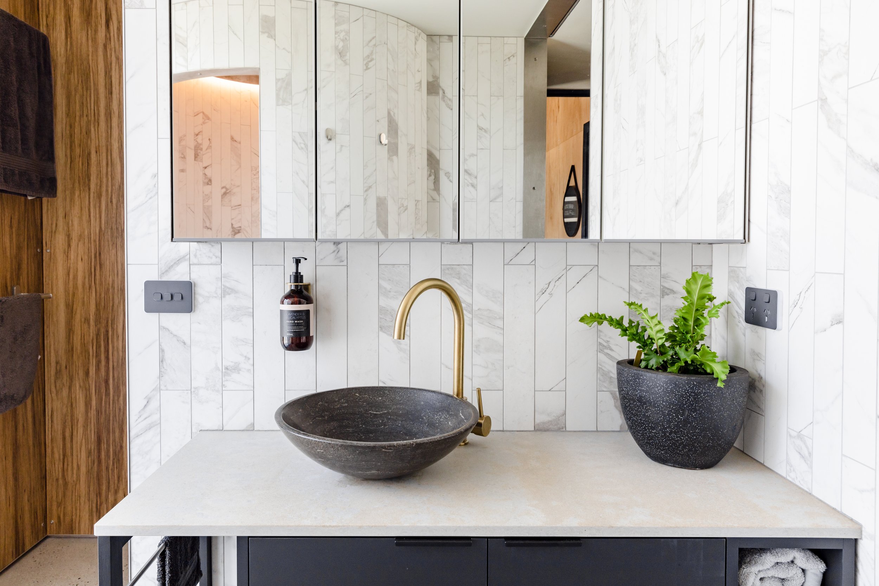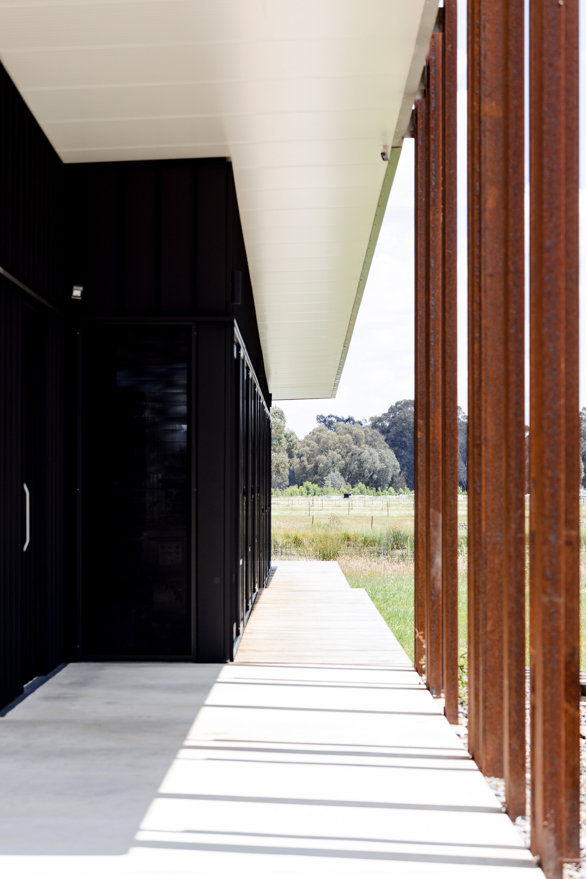Lumineuse
Our client’s brief was for a home connected to the landscape. a building with high efficiency, honest materials, sustainable construction and unique internal spaces.
A contextual response to the site created orientation, access to views, and colours that draw inspiration from the semi-rural setting and industrial materials with fine detailing. The result is a home both robust and warm, featuring unique plywood linings and reclaimed cedar in black Japan finish to create a warm character against cooler concrete and stainless steel elements.
The home features a functional and smartly detailed design that proudly wears its environmental credentials through timber framing, up-cycled materials, and an off-grid solar power system.
Location / Chiltern
Type / Residential
Client / Private
Size / 250sqm enclosed, 345sqm undercover
Completed / 2022
Services / Design, documentation, construction administration
PROJECT PHOTOGRAPHY / BEC HAYCRAFT


