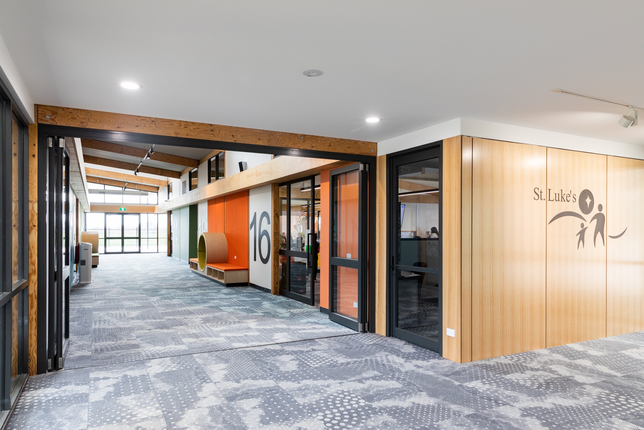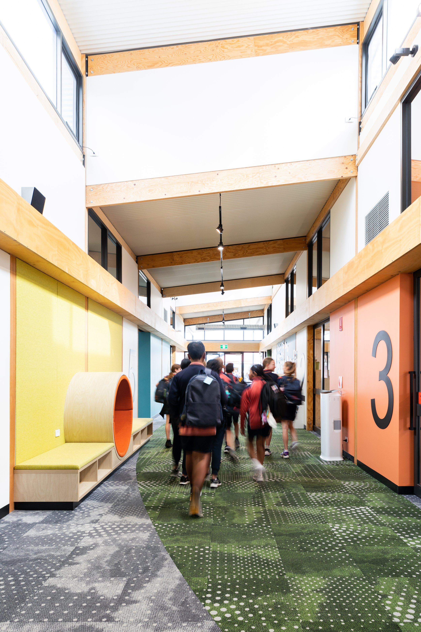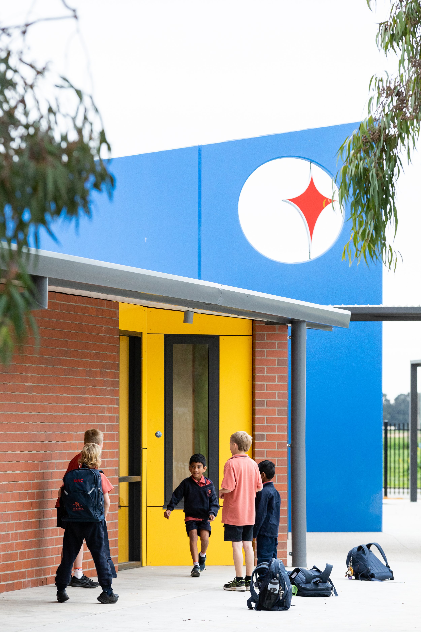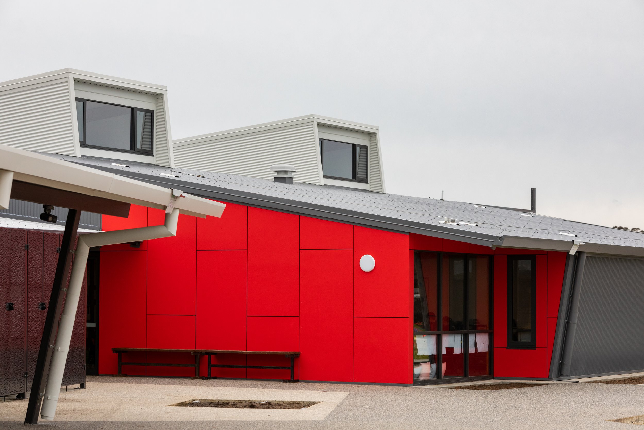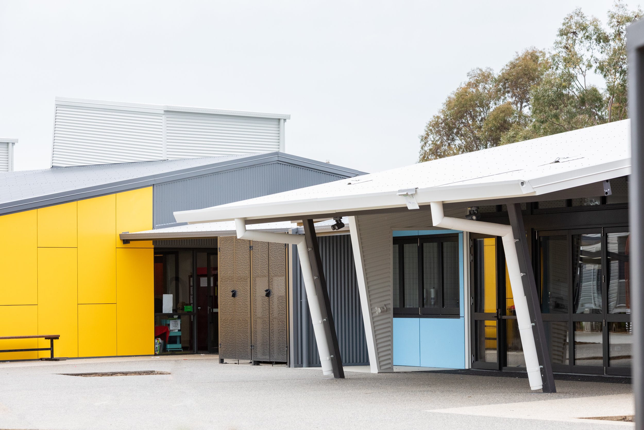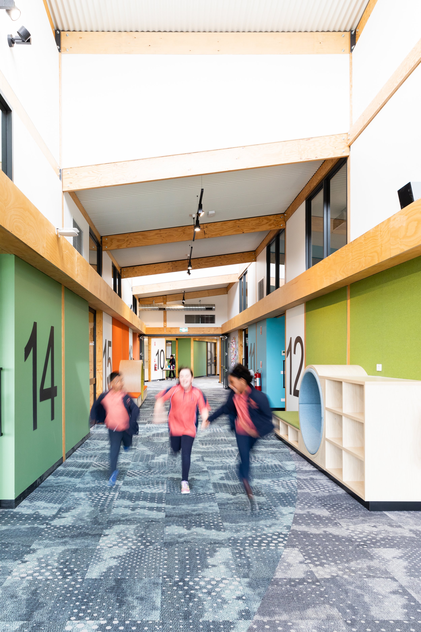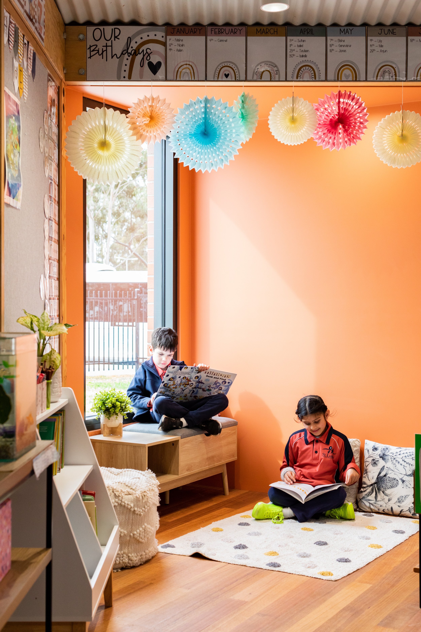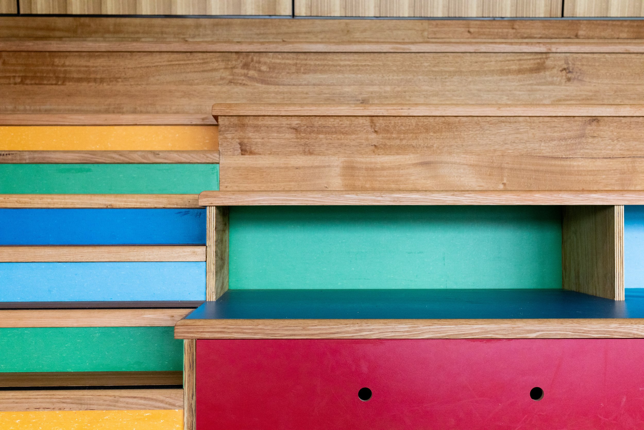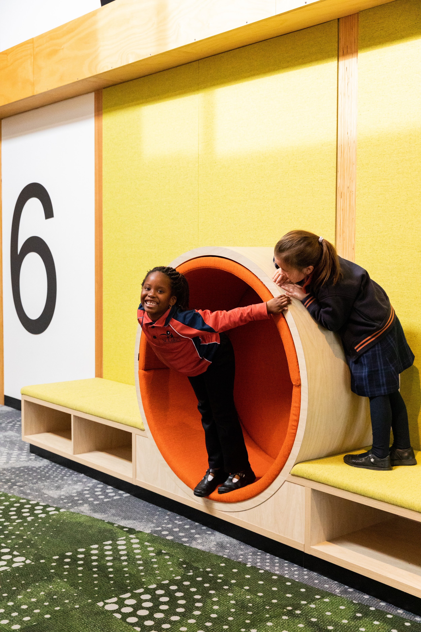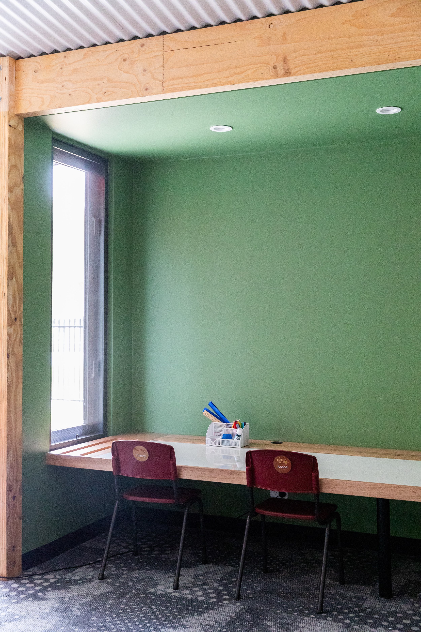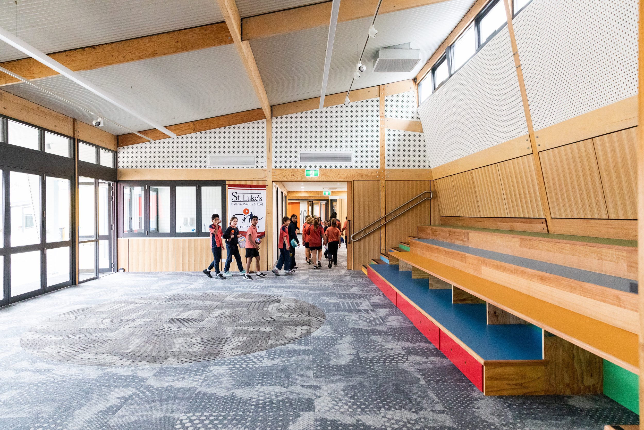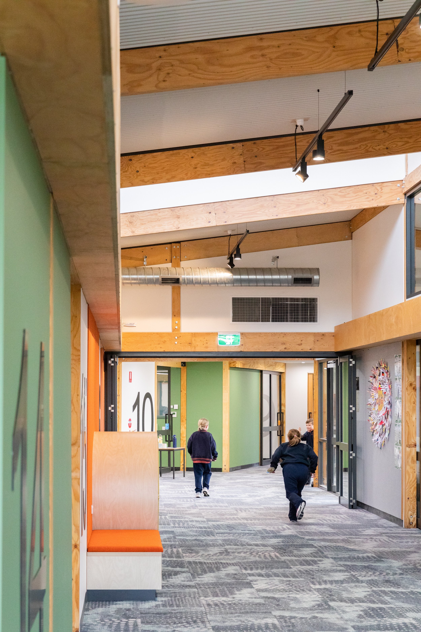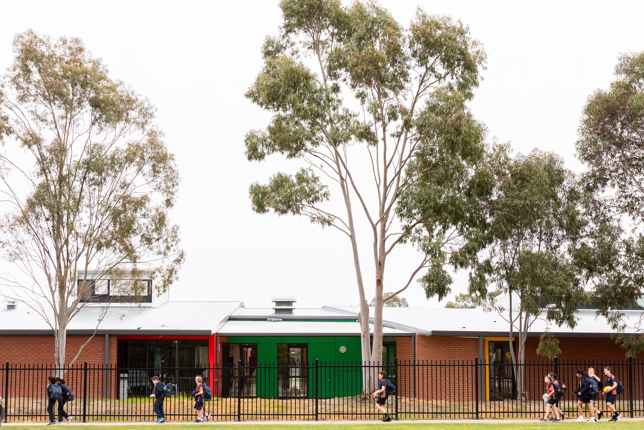St Luke’s Primary School
JWP has designed projects for many schools over the past three decades. For these new general learning classrooms and support spaces, we wanted to incorporate sustainable principles and explore the benefits of creating flexible spaces with biophilic principles.
This led to the use of mass timber for the structural component and a design for natural light and aspects to outdoor environments.
While documenting and building during Covid lockdowns presented significant challenges, clear communication and an understanding of the client's needs, budgets and time frames kept the project on track.
The result is a modern space for learning and teaching, implemented in a cost-effective and environmentally responsible manner.

